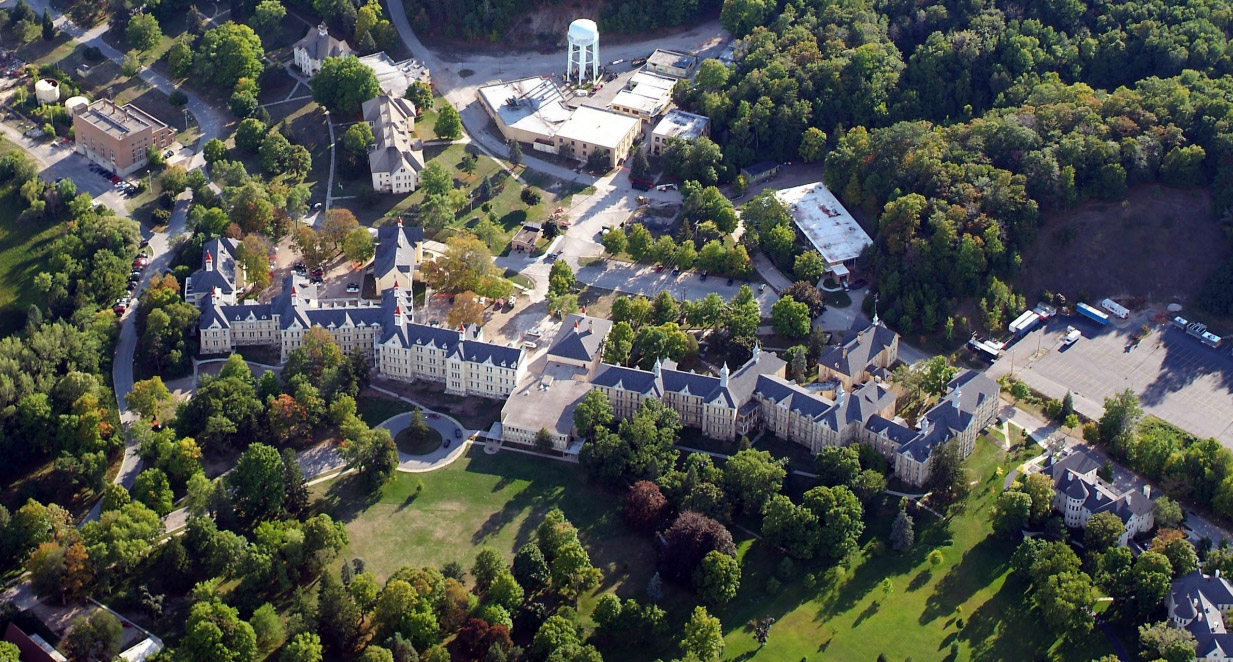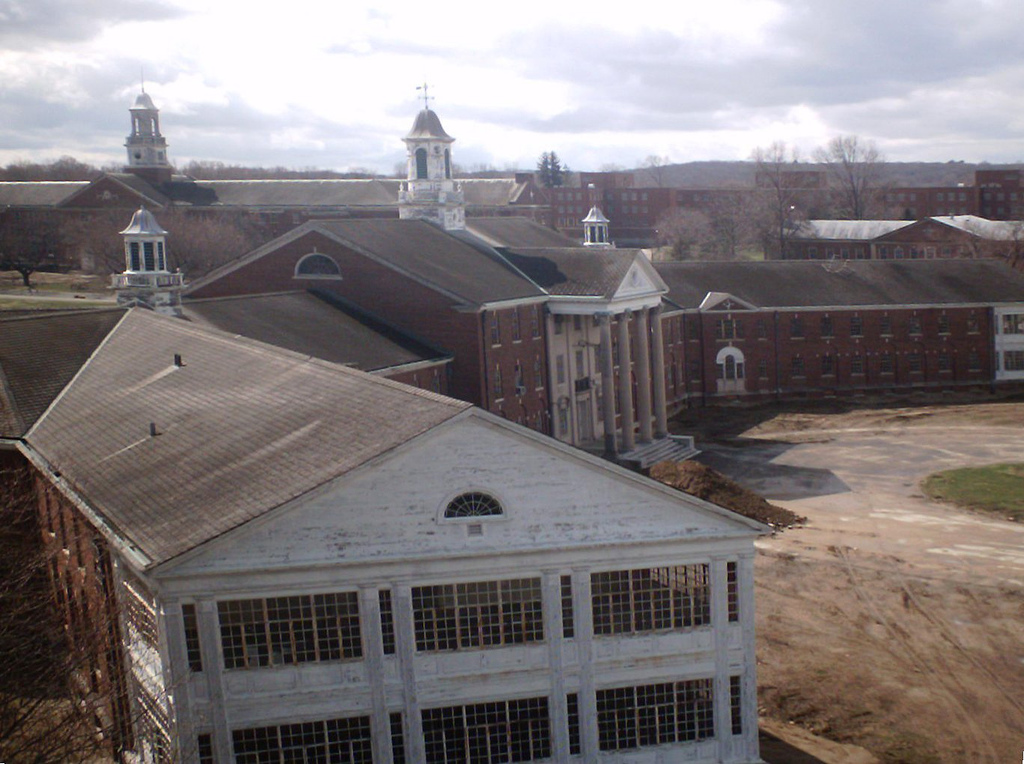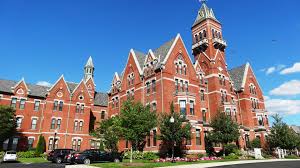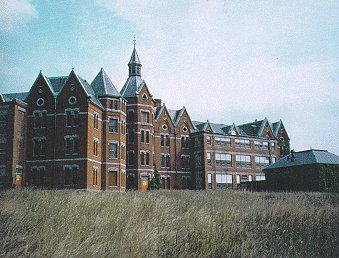|
|
Student Corner: Redevelopment Case Studies of Victorian-Era Psychiatric FacilitiesBy CED Program Interns & StudentsPublished May 28, 2015
The Village at Grand Traverse Commons, Formerly The Traverse City State Hospital – Traverse City, Michigan The Northern Michigan Asylum, which came to be the Traverse City State Hospital, opened in 1885. It served patients and employed hundreds of people until it closed in 1989. In 1993, the state transferred ownership of the 750,000 square foot campus to the town, which created a Redevelopment Authority to handle the property. The property sat vacant for over a decade before the town negotiated a redevelopment agreement with the Minervini Group, a Michigan family business, in 2002. In exchange for selling the campus for $1 to Minervini, Minervini committed to implement a minimum redevelopment scenario.  Over the past thirteen years, Minervini has redeveloped the historic campus into the Village at Grand Traverse. Bolstered by a tourism- and retirement-based local economy, the development features a covered marketplace, or indoor mall, in the main building, that makes use of its long hallways. The development also offers a mix of housing that includes market rate, affordable, and senior units. There are 13,000 square feet of office space, and some light industrial/retail, such as a coffee roastery. It is one of the most successful historic preservation efforts for a psychiatric facility in the United States, and it takes advantage of unique features of the buildings. Today, even with hundreds of thousands of square feet redeveloped, there are still buildings that stand vacant, and the developer sees another ten years of redevelopment ahead. This staged redevelopment has helped the local market absorb the project, and it exemplifies the commitment that a developer may need in a smaller market. Fairfield Hills, Formerly Fairfield Hills State Hospital – Newtown, Connecticut  Fairfield State Hospital opened in 1929 in Newtown, Connecticut, and grew to have 16 buildings on nearly 800 acres. When it closed in the 1990s, the state transferred the property to the town of Newtown after a local referendum. The campus sat vacant for several years. In the early 2000s, the town initiated a master planning process. In contrast to the Traverse City example, the town wished to retain control of the property, and town residents have played a major role in the fate of the project. The creation of the master plan and the accompanying set of developer’s guidelines heavily engaged stakeholders in the town. Many of the residents wanted to see the campus developed as an active and passive recreation facility, and opposition to any housing was, and still is, very strong. The town now has a development framework under which certain commercial uses are allowed and private developers can receive a 99-year lease. Developers must rehabilitate individual buildings or rebuild in the footprint while maintaining certain architectural elements. To date, the uses at Fairfield Hills are primarily public. There are a number of municipal offices that have moved to the campus, and the town has developed ball fields and trails on site. Many community events like festivals and charity walks are hosted at Fairfield Hills. Only one private development, an indoor sports facility, has occurred. A number of other developers have expressed interest in projects at Fairfield Hills, but negotiations over the rent for the 99-year lease have not been successful. AvalonBay Danvers, Formerly Danvers State Hospital – Danvers, Massachusetts  The State Lunatic Hospital at Danvers, later known as Danvers State Hospital, opened in 1874. In 1992, the state elected to close the facility in 1992 along with several others. Later in the 1990s, Massachusetts passed legislation authorizing the disposition of closed state psychiatric facility property. Danvers is located within commuting distance of Boston, which has a very strong housing market. AvalonBay, the national developer that bought the property in Danvers, already had experience with redevelopment of hospital campuses and other projects with complicated barriers to entry. After acquiring the campus for $18 million, AvalonBay invested $80 million into a 500-unit residential development on the campus built over two years. Housing had not been the town’s primary interest; the site had been zoned for hospitals and healthcare, and housing was allowed by special permit only. Although the hospital was on the National Register of Historic Places, AvalonBay was permitted to conduct complete demolition, save for one façade. A historic preservation advocacy group brought an unsuccessful suit over this decision, and other community members have objected to the aesthetics of the development. Although this redevelopment featured some strong objections from some, AvalonBay also made community concessions, including a $2 million contribution to the town. As mandated by the state statute that permits disposition of the facility, the development includes housing, employment, and services for people with mental illness. Fifteen percent of the housing is deed-restricted affordable, and another 20 percent is reserved for residents 55 years of age and older. AvalonBay sold the development in 2014 for $109 million. Amanda Martin, AICP is a PhD student in City and Regional Planning at UNC-Chapel Hill. This post was prepared in fulfillment of requirements for PUBA 780-004 Community Revitalization Applied (Spring 2015). |
Published May 28, 2015 By CED Program Interns & Students
 Earlier this month, a post on CED in NC provided an overview of the redevelopment of Victorian-era psychiatric facilities. Many historic psychiatric institutions throughout the country have closed, leaving large, architecturally significant buildings on vast campuses behind. The redevelopment of these facilities generally requires public-private partnerships, non-traditional financing, and creative programming. To illustrate the variety of opportunities that cities and towns have pursued with former psychiatric facilities, here are three projects that have tackled these challenges in different ways.
Earlier this month, a post on CED in NC provided an overview of the redevelopment of Victorian-era psychiatric facilities. Many historic psychiatric institutions throughout the country have closed, leaving large, architecturally significant buildings on vast campuses behind. The redevelopment of these facilities generally requires public-private partnerships, non-traditional financing, and creative programming. To illustrate the variety of opportunities that cities and towns have pursued with former psychiatric facilities, here are three projects that have tackled these challenges in different ways.
The Village at Grand Traverse Commons, Formerly The Traverse City State Hospital – Traverse City, Michigan
The Northern Michigan Asylum, which came to be the Traverse City State Hospital, opened in 1885. It served patients and employed hundreds of people until it closed in 1989. In 1993, the state transferred ownership of the 750,000 square foot campus to the town, which created a Redevelopment Authority to handle the property.
The property sat vacant for over a decade before the town negotiated a redevelopment agreement with the Minervini Group, a Michigan family business, in 2002. In exchange for selling the campus for $1 to Minervini, Minervini committed to implement a minimum redevelopment scenario.

Over the past thirteen years, Minervini has redeveloped the historic campus into the Village at Grand Traverse. Bolstered by a tourism- and retirement-based local economy, the development features a covered marketplace, or indoor mall, in the main building, that makes use of its long hallways. The development also offers a mix of housing that includes market rate, affordable, and senior units. There are 13,000 square feet of office space, and some light industrial/retail, such as a coffee roastery. It is one of the most successful historic preservation efforts for a psychiatric facility in the United States, and it takes advantage of unique features of the buildings. Today, even with hundreds of thousands of square feet redeveloped, there are still buildings that stand vacant, and the developer sees another ten years of redevelopment ahead. This staged redevelopment has helped the local market absorb the project, and it exemplifies the commitment that a developer may need in a smaller market.
Fairfield Hills, Formerly Fairfield Hills State Hospital – Newtown, Connecticut

Fairfield State Hospital opened in 1929 in Newtown, Connecticut, and grew to have 16 buildings on nearly 800 acres. When it closed in the 1990s, the state transferred the property to the town of Newtown after a local referendum. The campus sat vacant for several years. In the early 2000s, the town initiated a master planning process. In contrast to the Traverse City example, the town wished to retain control of the property, and town residents have played a major role in the fate of the project. The creation of the master plan and the accompanying set of developer’s guidelines heavily engaged stakeholders in the town. Many of the residents wanted to see the campus developed as an active and passive recreation facility, and opposition to any housing was, and still is, very strong. The town now has a development framework under which certain commercial uses are allowed and private developers can receive a 99-year lease. Developers must rehabilitate individual buildings or rebuild in the footprint while maintaining certain architectural elements.
To date, the uses at Fairfield Hills are primarily public. There are a number of municipal offices that have moved to the campus, and the town has developed ball fields and trails on site. Many community events like festivals and charity walks are hosted at Fairfield Hills. Only one private development, an indoor sports facility, has occurred. A number of other developers have expressed interest in projects at Fairfield Hills, but negotiations over the rent for the 99-year lease have not been successful.
AvalonBay Danvers, Formerly Danvers State Hospital – Danvers, Massachusetts

The State Lunatic Hospital at Danvers, later known as Danvers State Hospital, opened in 1874. In 1992, the state elected to close the facility in 1992 along with several others. Later in the 1990s, Massachusetts passed legislation authorizing the disposition of closed state psychiatric facility property. Danvers is located within commuting distance of Boston, which has a very strong housing market. AvalonBay, the national developer that bought the property in Danvers, already had experience with redevelopment of hospital campuses and other projects with complicated barriers to entry.
After acquiring the campus for $18 million, AvalonBay invested $80 million into a 500-unit residential development on the campus built over two years. Housing had not been the town’s primary interest; the site had been zoned for hospitals and healthcare, and housing was allowed by special permit only. Although the hospital was on the National Register of Historic Places, AvalonBay was permitted to conduct complete demolition, save for one façade. A historic preservation advocacy group brought an unsuccessful suit over this decision, and other community members have objected to the aesthetics of the development. Although this redevelopment featured some strong objections from some, AvalonBay also made community concessions, including a $2 million contribution to the town. As mandated by the state statute that permits disposition of the facility, the development includes housing, employment, and services for people with mental illness. Fifteen percent of the housing is deed-restricted affordable, and another 20 percent is reserved for residents 55 years of age and older. AvalonBay sold the development in 2014 for $109 million.
Amanda Martin, AICP is a PhD student in City and Regional Planning at UNC-Chapel Hill. This post was prepared in fulfillment of requirements for PUBA 780-004 Community Revitalization Applied (Spring 2015).
Author(s)
Tagged Under
This blog post is published and posted online by the School of Government to address issues of interest to government officials. This blog post is for educational and informational Copyright ©️ 2009 to present School of Government at the University of North Carolina. All rights reserved. use and may be used for those purposes without permission by providing acknowledgment of its source. Use of this blog post for commercial purposes is prohibited. To browse a complete catalog of School of Government publications, please visit the School’s website at www.sog.unc.edu or contact the Bookstore, School of Government, CB# 3330 Knapp-Sanders Building, UNC Chapel Hill, Chapel Hill, NC 27599-3330; e-mail sales@sog.unc.edu; telephone 919.966.4119; or fax 919.962.2707.

